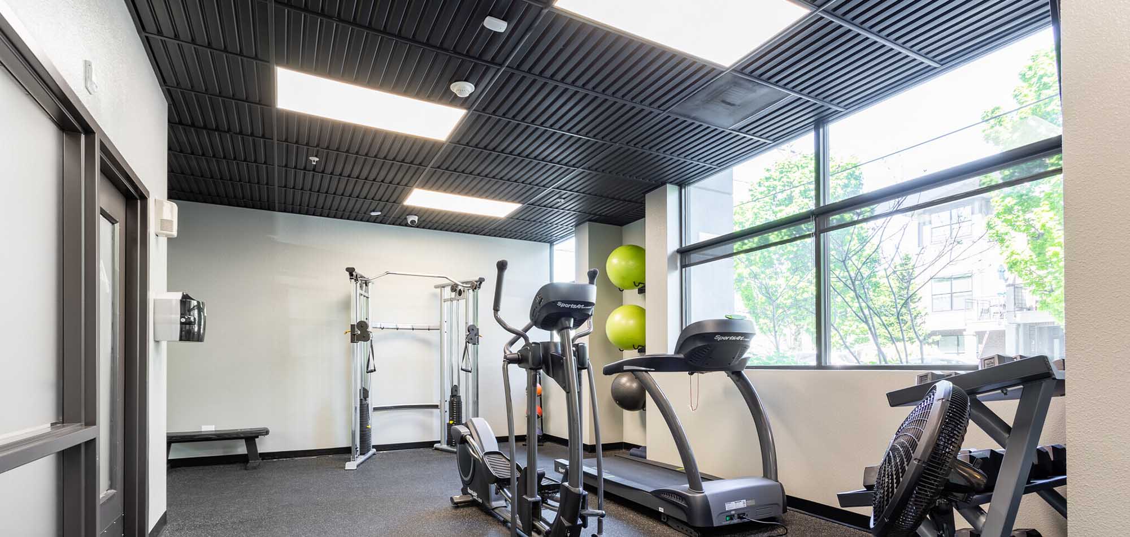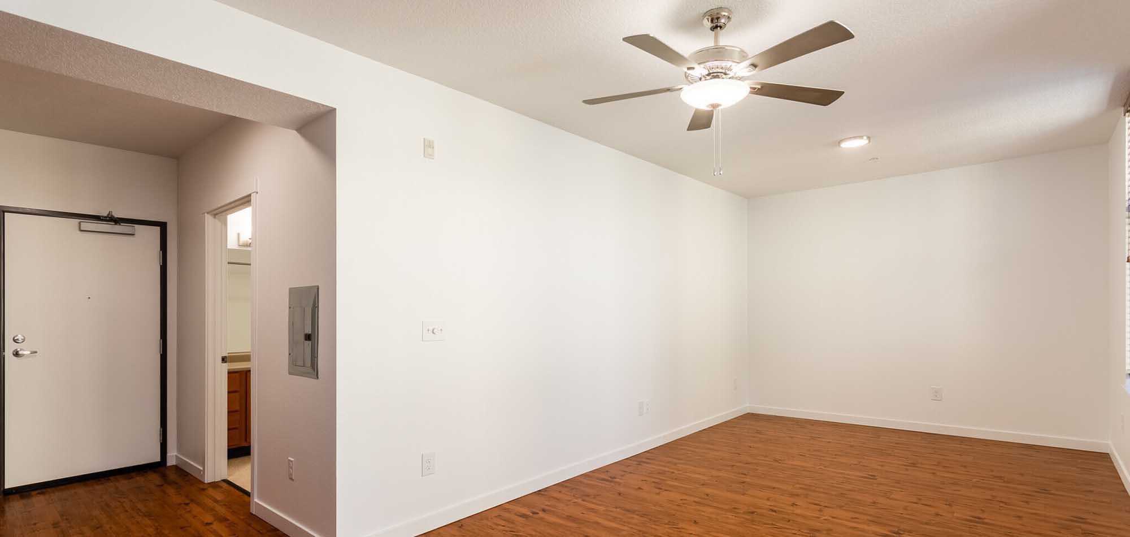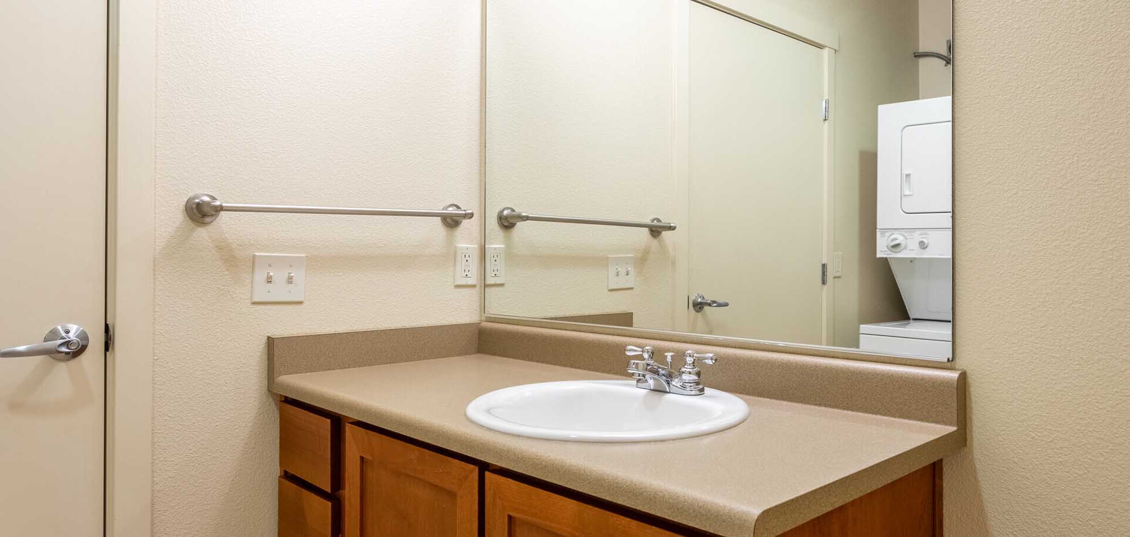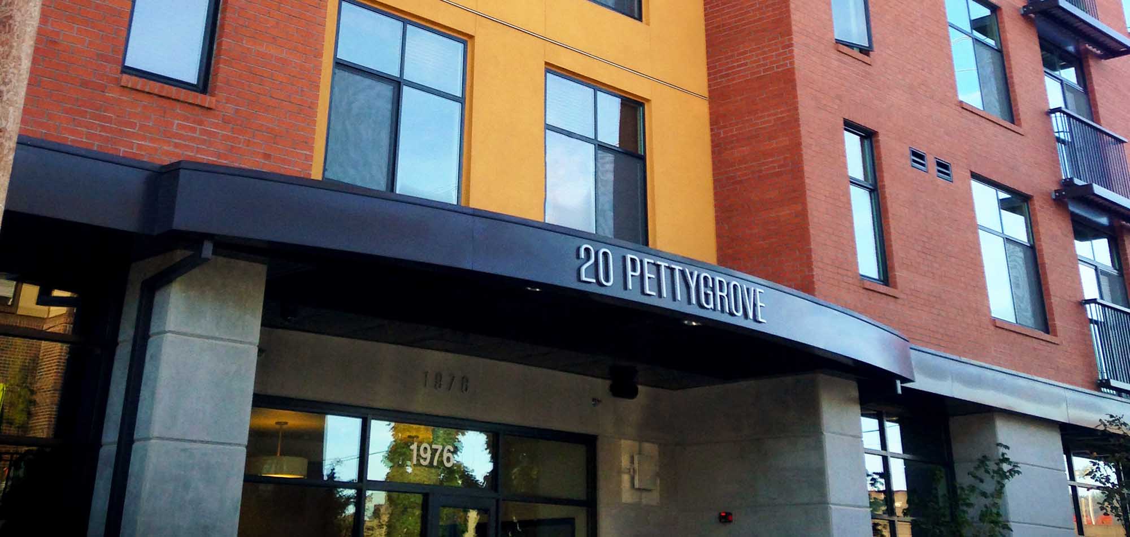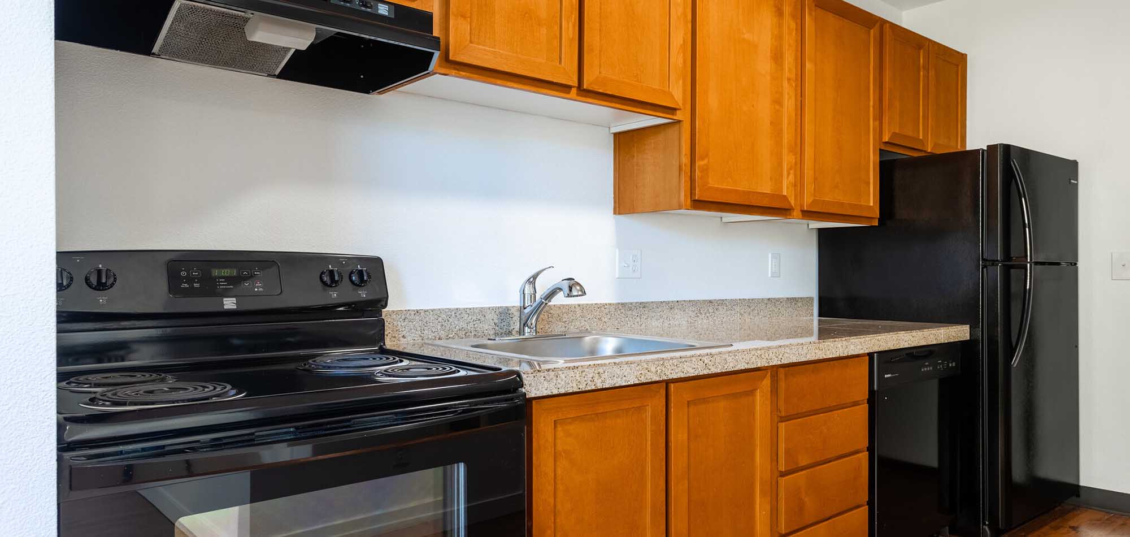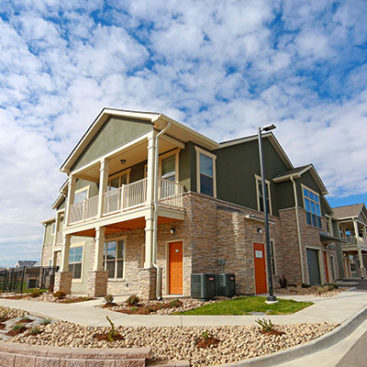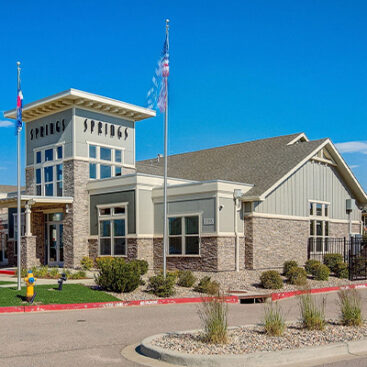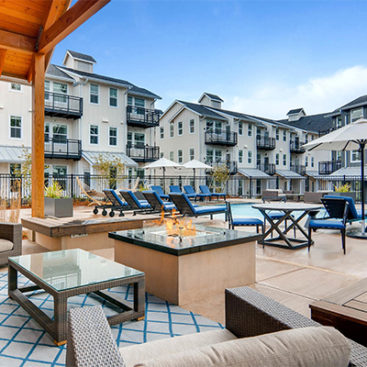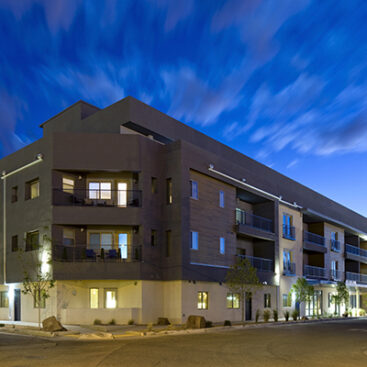The exterior of the building, a classic brick and stucco facade, encompasses Portland’s philosophy of harmonious high density residential space within its urban districts. The six-story structure consists of a mix of studio, one, and two bedroom apartment units on floors two through six. It also includes common and commercial space, leasing office, lobby, retail space, and approximately 10,000SF parking garage at ground level. Through careful planning and upholding communication between all team members involved, Pavilion Construction was able to lead Pettygrove to finish on time and under budget.
LOCATION: Portland, OR
SCOPE: New Construction
AREA: 72,591 SF
STORIES: 6 with Parking Garage
UNITS: 90



