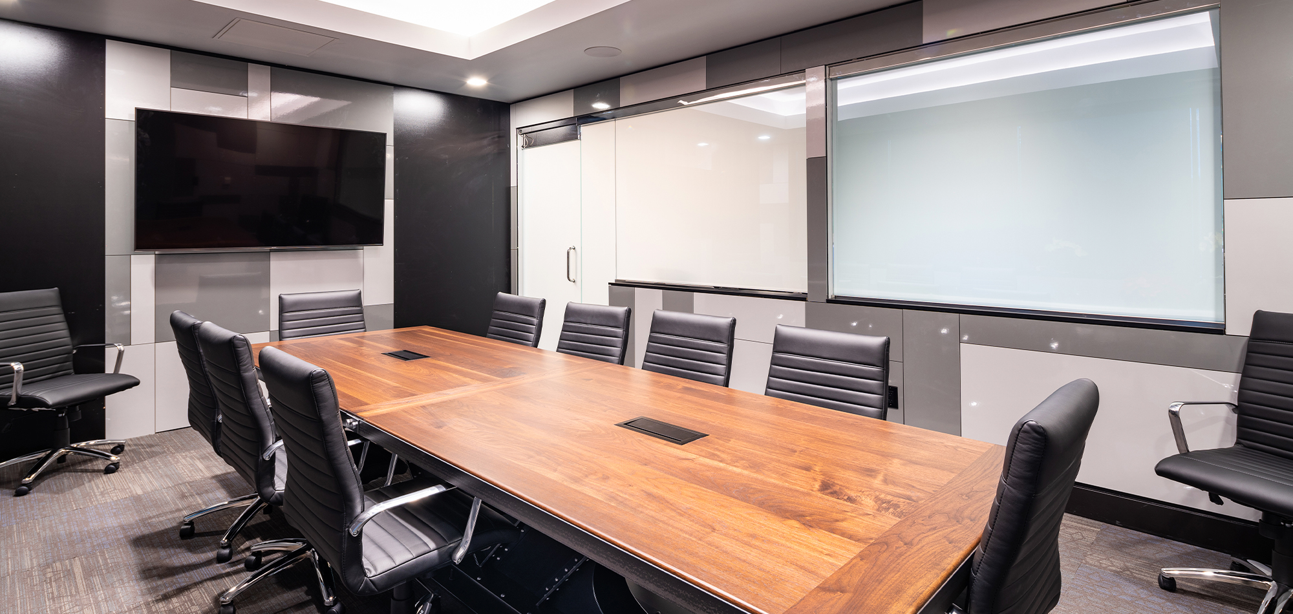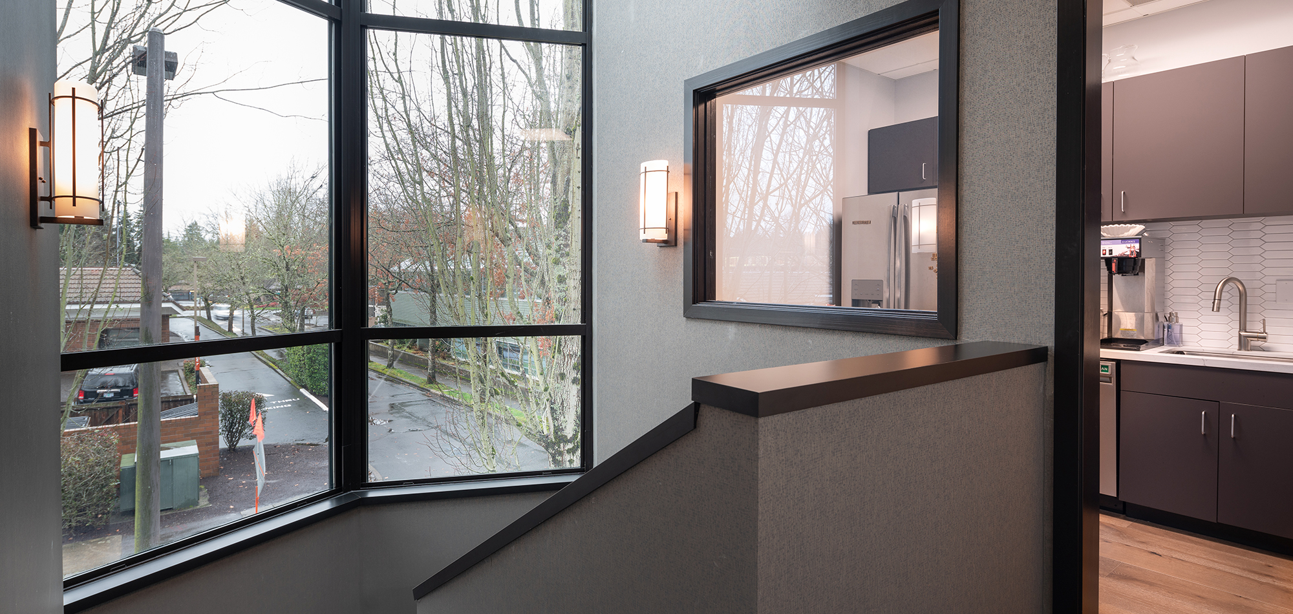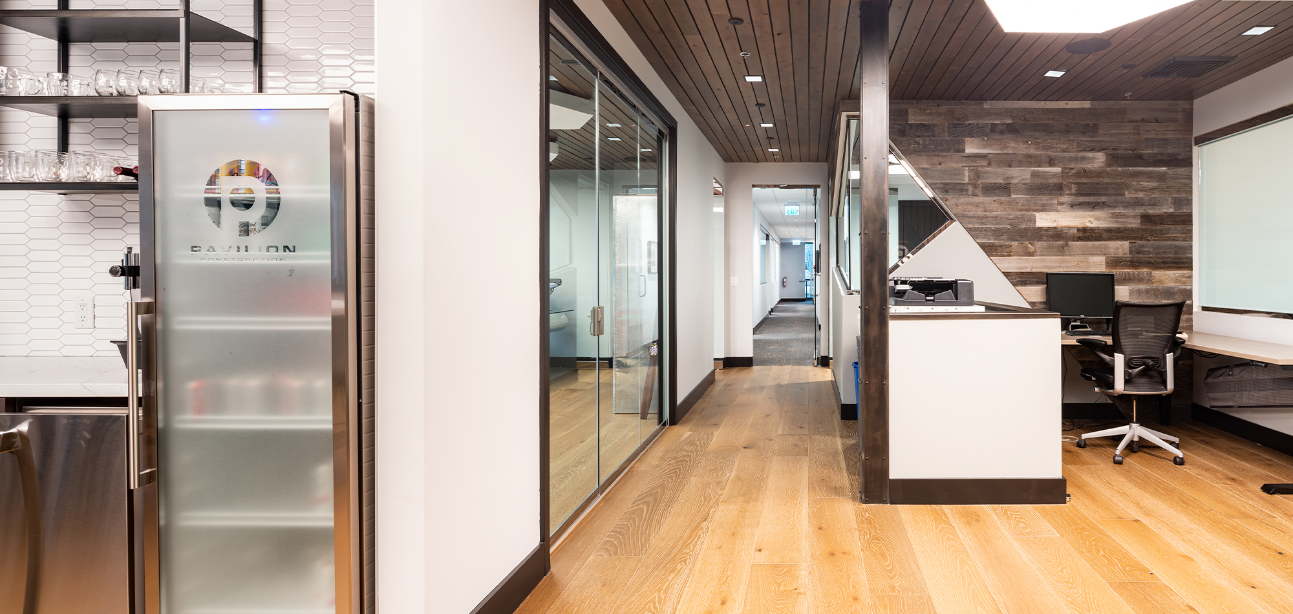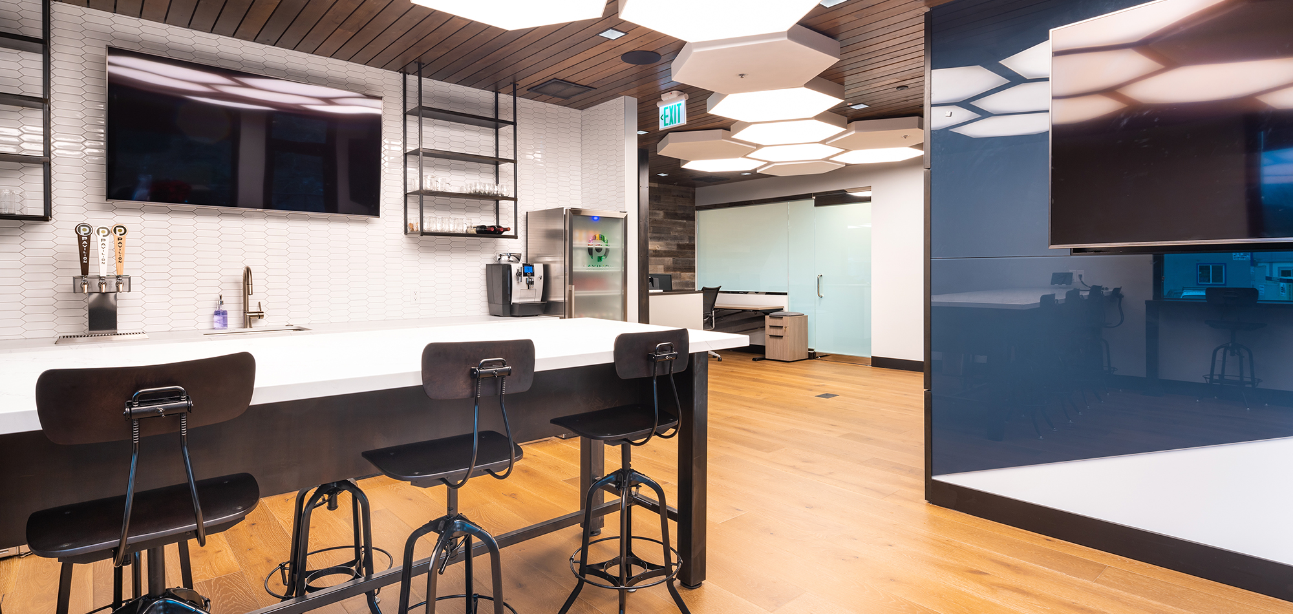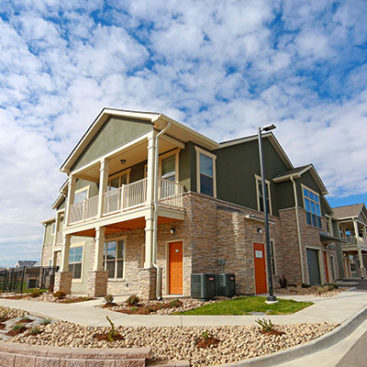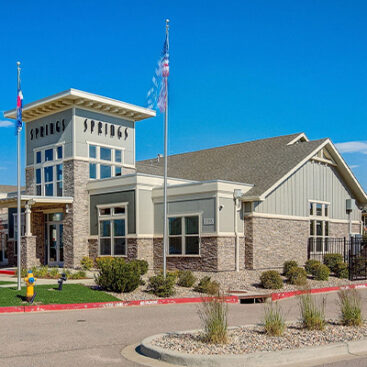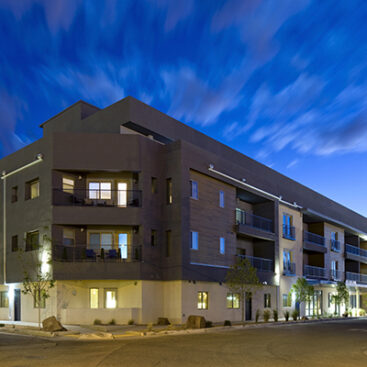At just under 10,000 SF, the Hallmark renovation provides state-of-the-art office space including two conference rooms, two bullpen/collaboration spaces, a garage, storage space, three kitchens, elevator, privacy smart glass, outdoor patio space, and four bathrooms. Originally a dated travel agency that became a local landmark, our team stepped in and gave the space a much needed refresh, making both the functionality an modern touches cohesive.
LOCATION: Lake Oswego, OR
SCOPE: Renovation / Tenant Improvement
AREA: 9,726 SF
STORIES: 2

