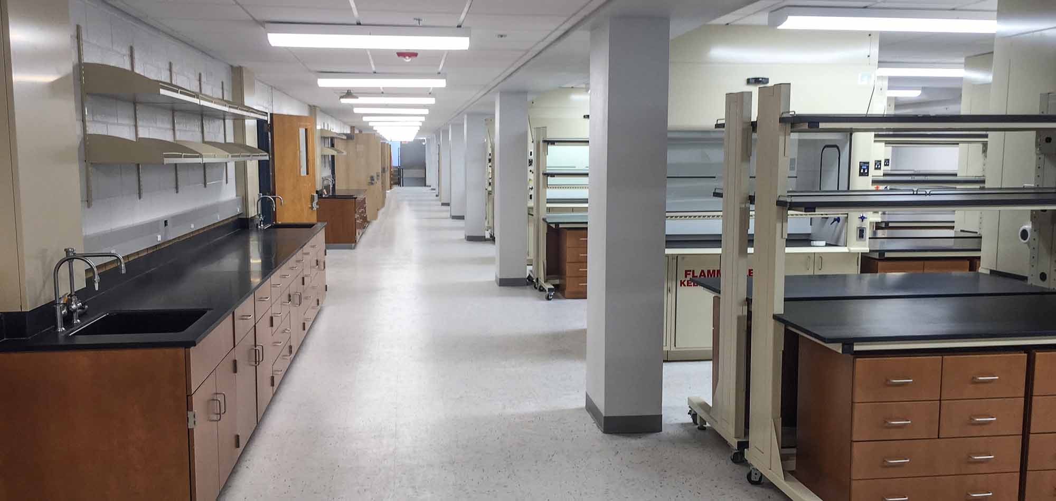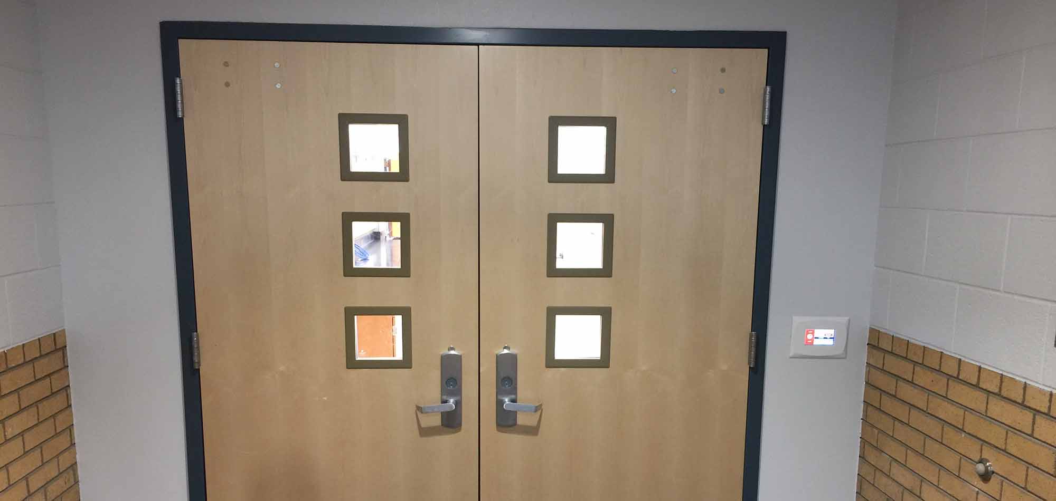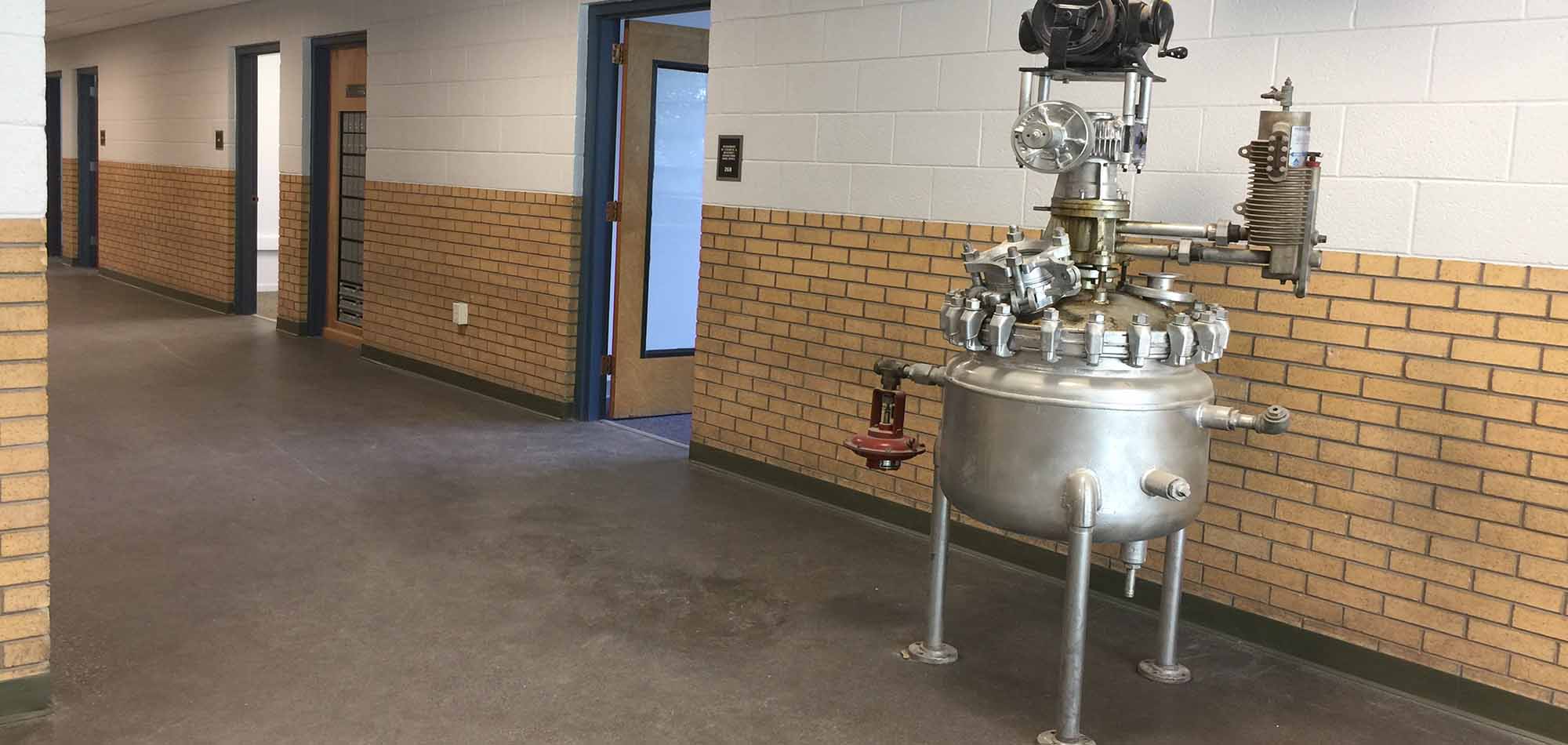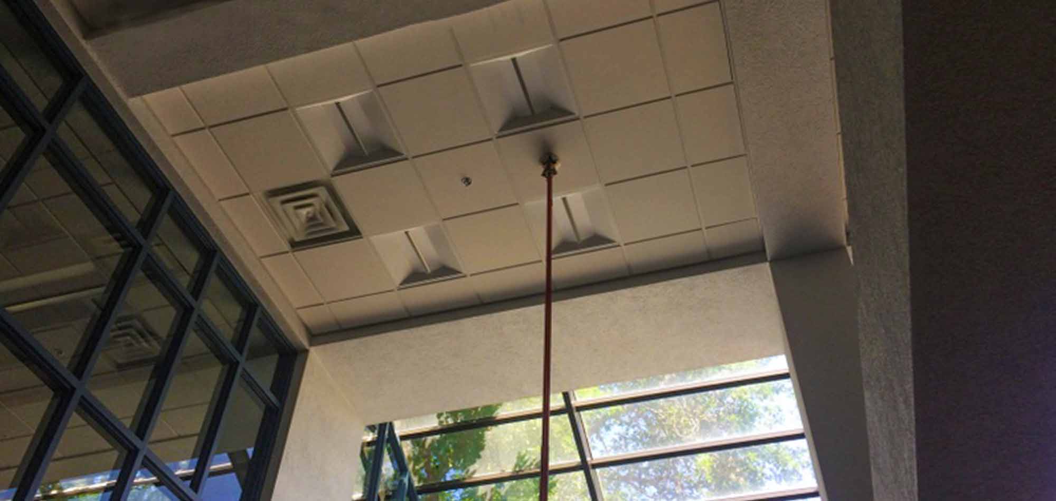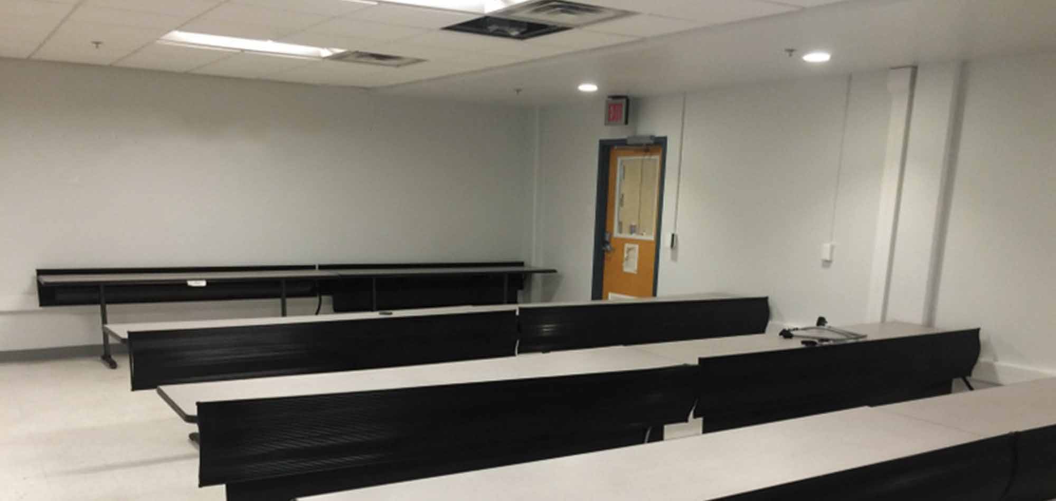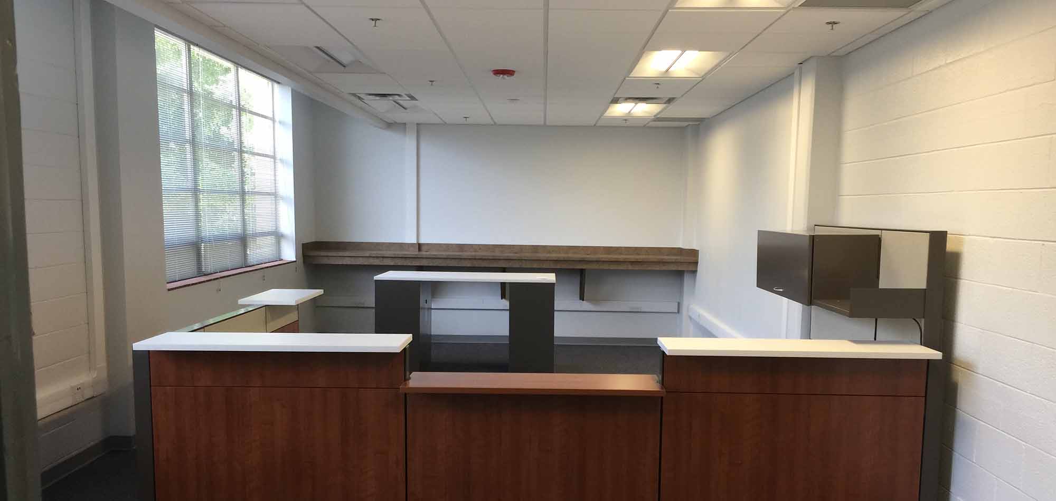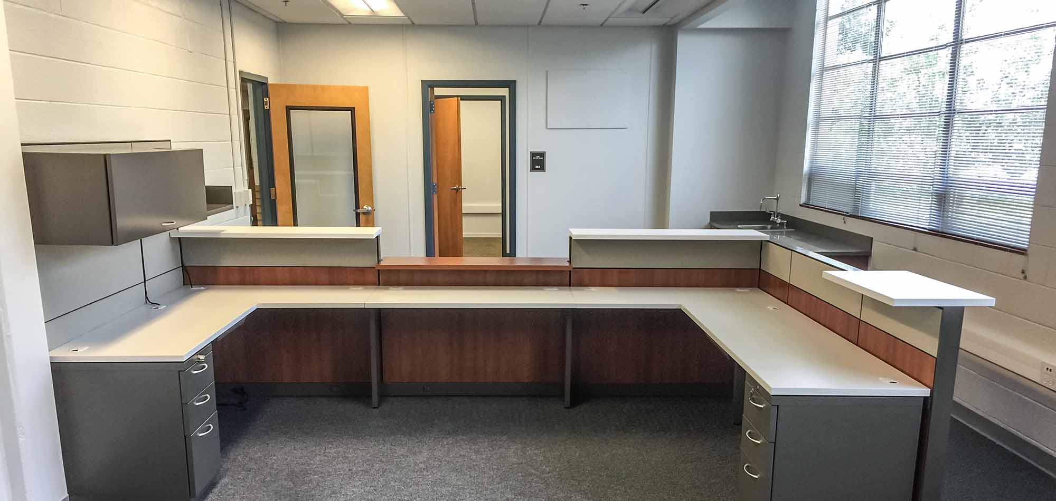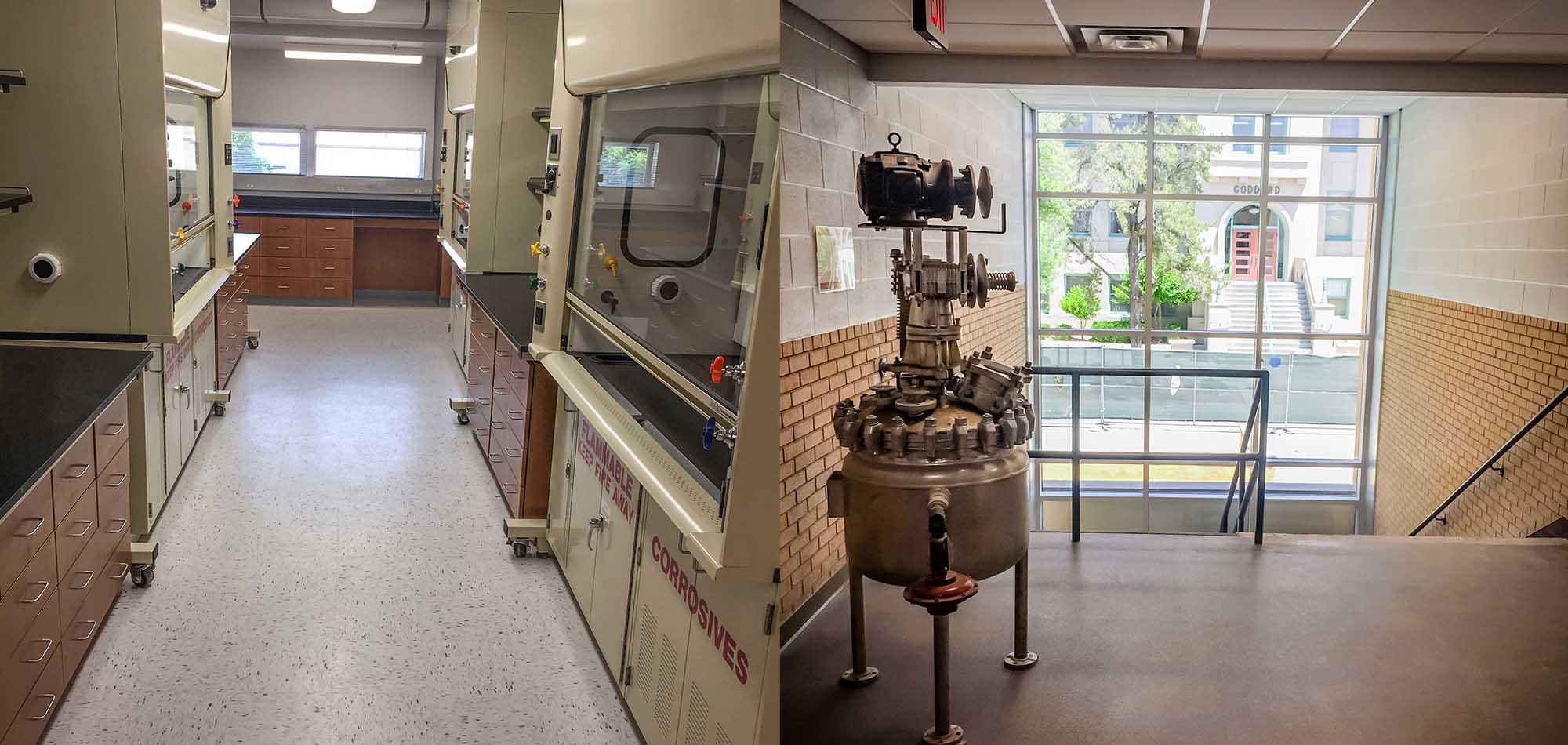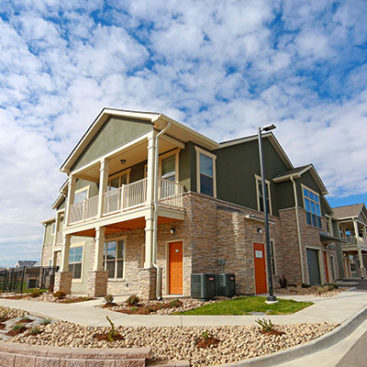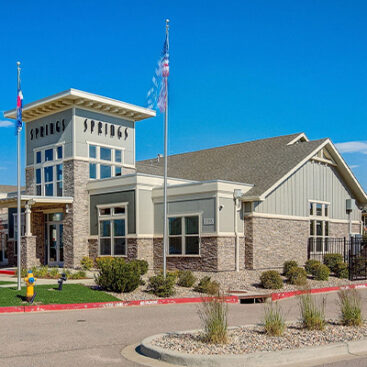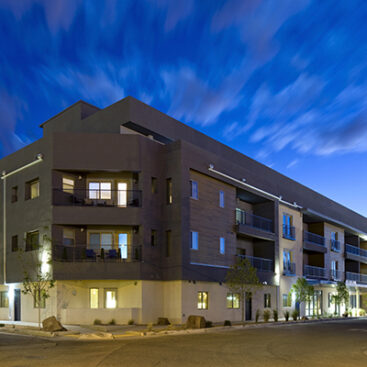This New Mexico State University project was a fast-paced renovation with tight deadlines built around the schedule of the faculty and students. The Jett Hall & Jett Annex Renovation included intricate mechanical, electrical, and plumbing infrastructures that resulted in a state-of-the-art product. The laboratories in the complex were designed and constructed to the highest level of quality and sophistication. Collaboration was paramount for the architectural group, owner representatives, Pavilion management, and subcontractors. Undergoing several additions and renovations from 1965 to 2004, the building was originally constructed in 1955. This presented many challenges to the project team, as there were many unknowns when opening walls and working around existing components that were sometimes denoted on the project plans. Unforeseen conditions were often concealed until they were discovered. The Pavilion team labored diligently in a productive and efficient manner to work through these types of conditions. The renovations for the Chemical & Materials Engineering Wing of the building included an expanded main office, large student commons areas, a modernized and open floor plan research wing, a pilot bay, and an upgraded teaching lab space.
LOCATION: Las Cruces, NM
SCOPE: Renovation & Rehabilitation
AREA: 89,181 SF
STORIES: 3
SUSTAINABILITY: LEED Silver Certification

