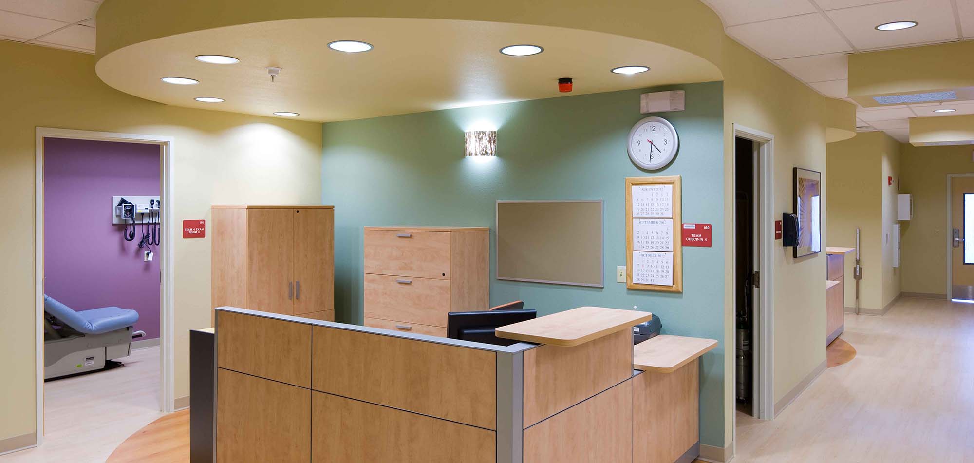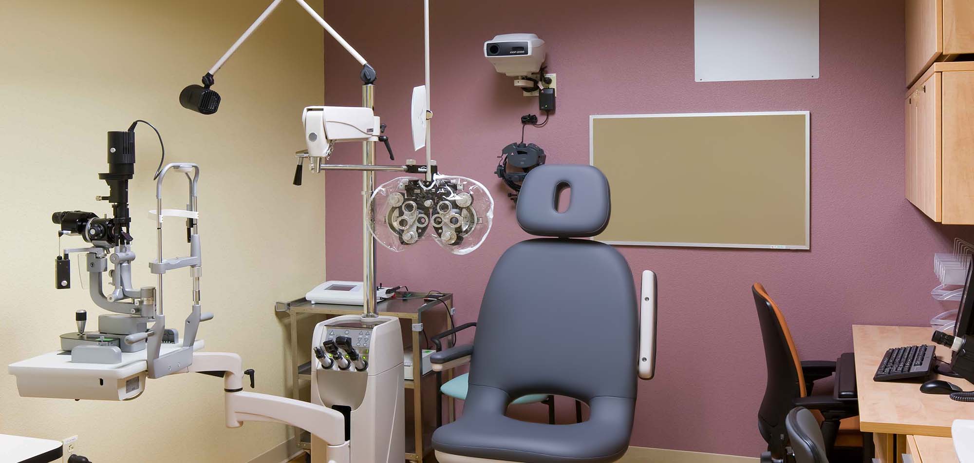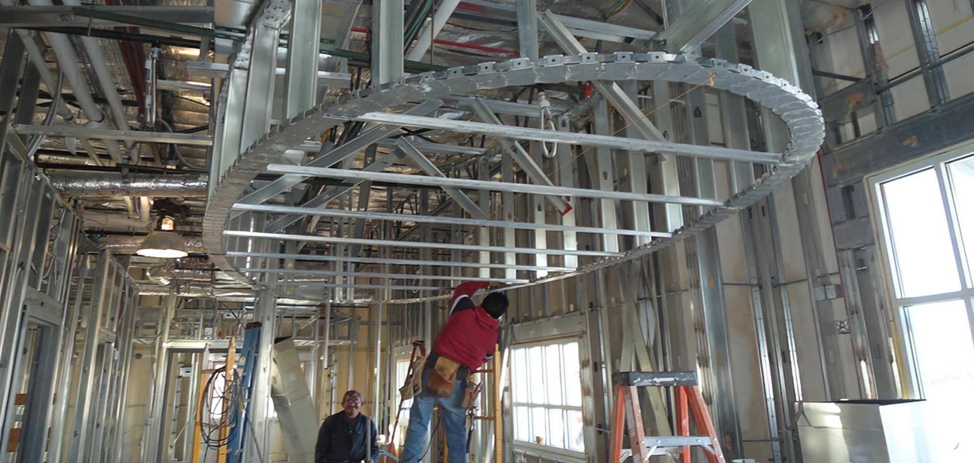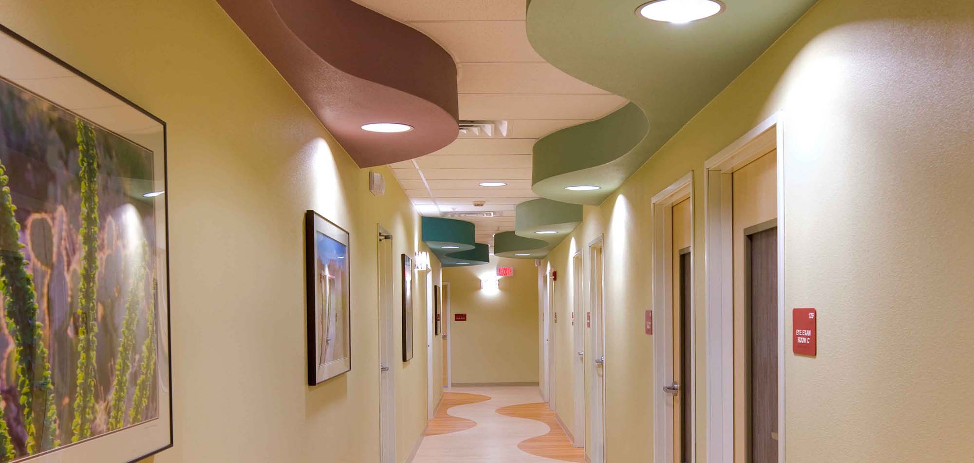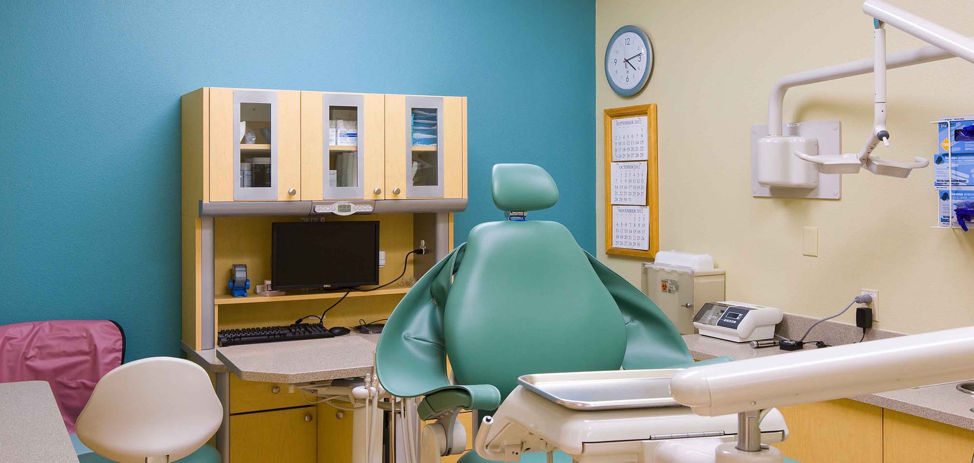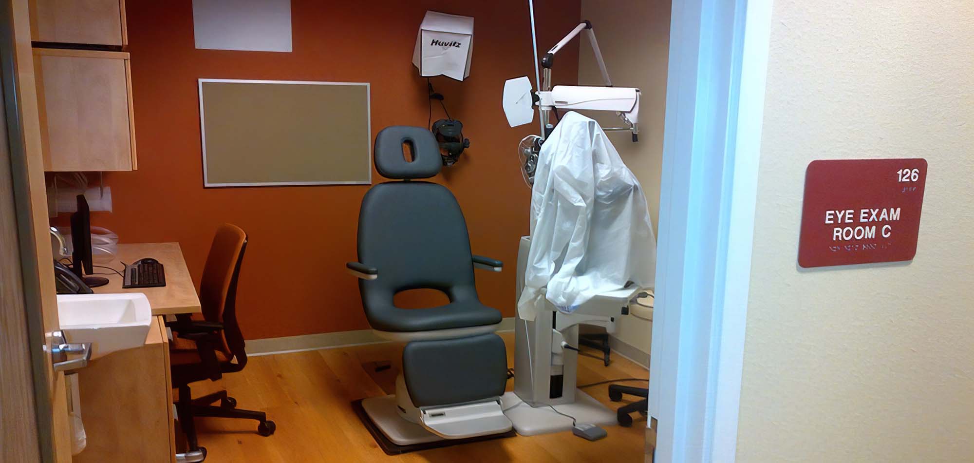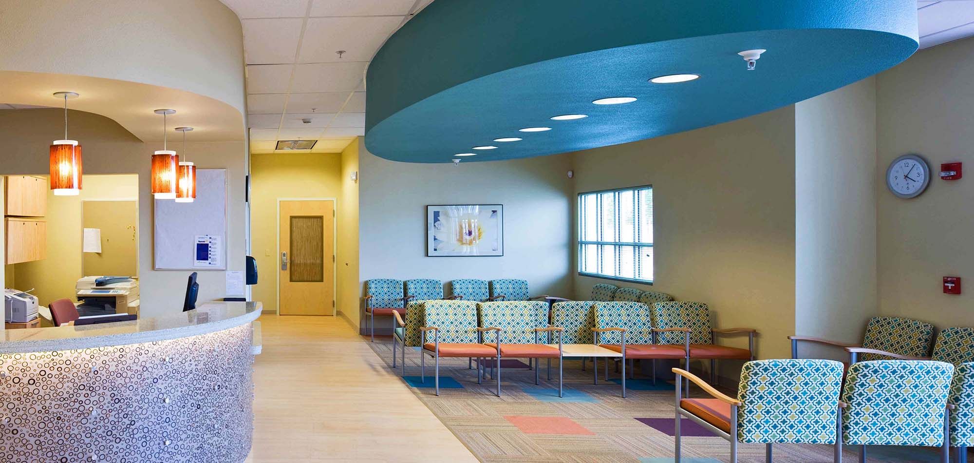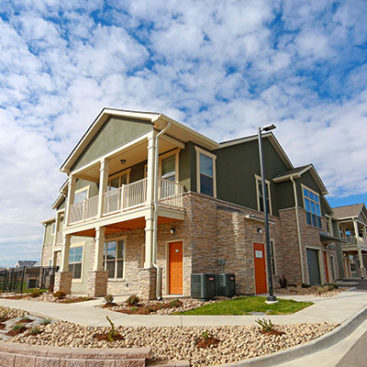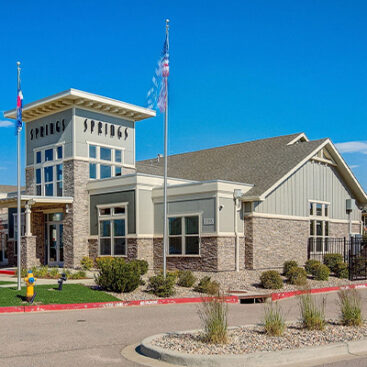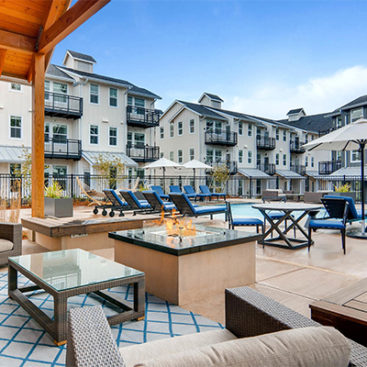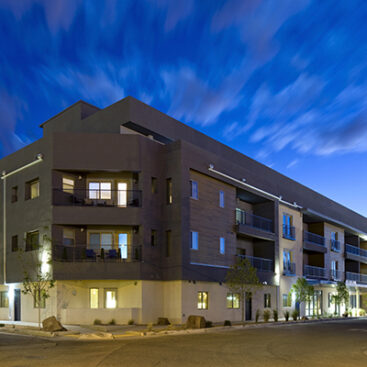Pavilion was thrilled to step into the existing cold-dark shell space and bring this Veterans Administration Clinic to life. At 10,935 SF, the construction process brought the facility all new exam rooms, a procedure room, an eye exam room, radiology laboratories, social work offices, and a dental suite. In collaboration with Avalon Medical Development and Veterans Affairs, Pavilion completed this project with accented suspended and dropped acoustical ceilings and resilient flooring. The once vacant building was transformed into a modern, fully operational dental and health care facility.
LOCATION: Rio Rancho, NM
SCOPE: Renovation
AREA: 11,000 SF
ROOMS: Exam rooms, procedure room, eye exam room, radiology, laboratory, social work offices, dental suite

