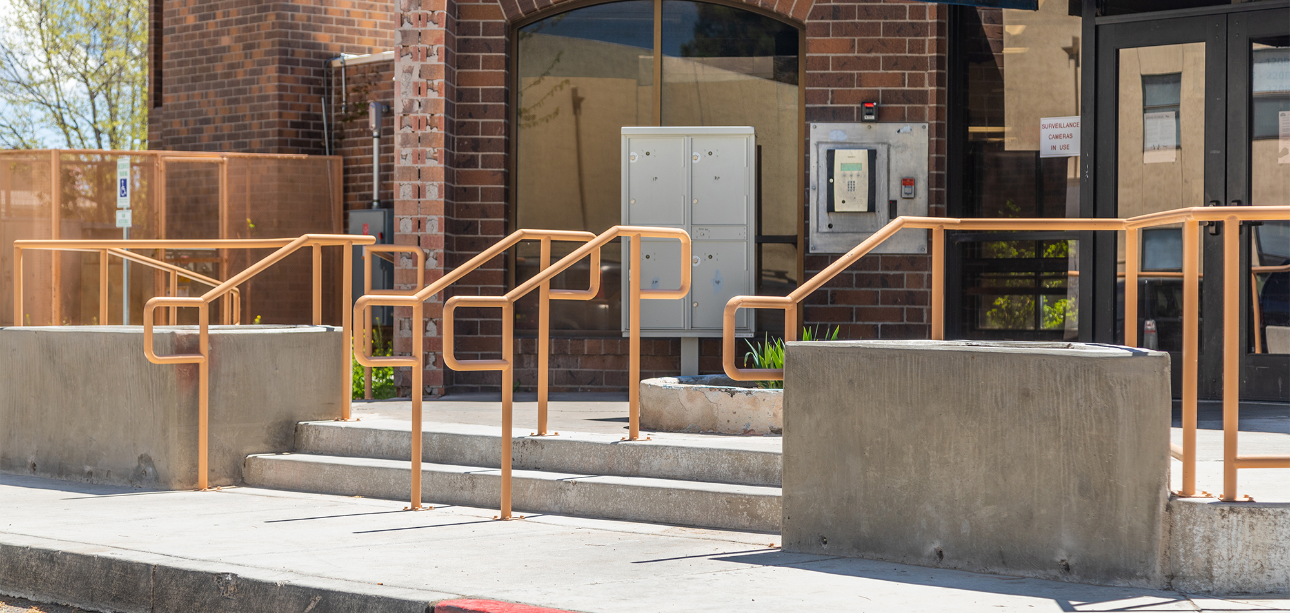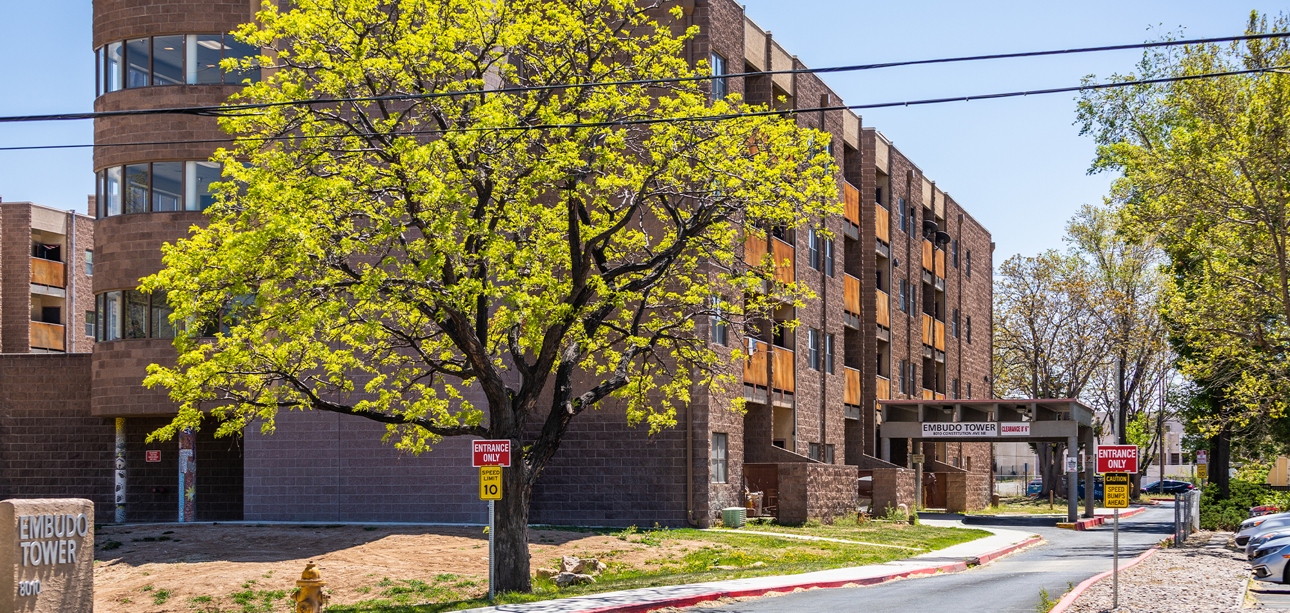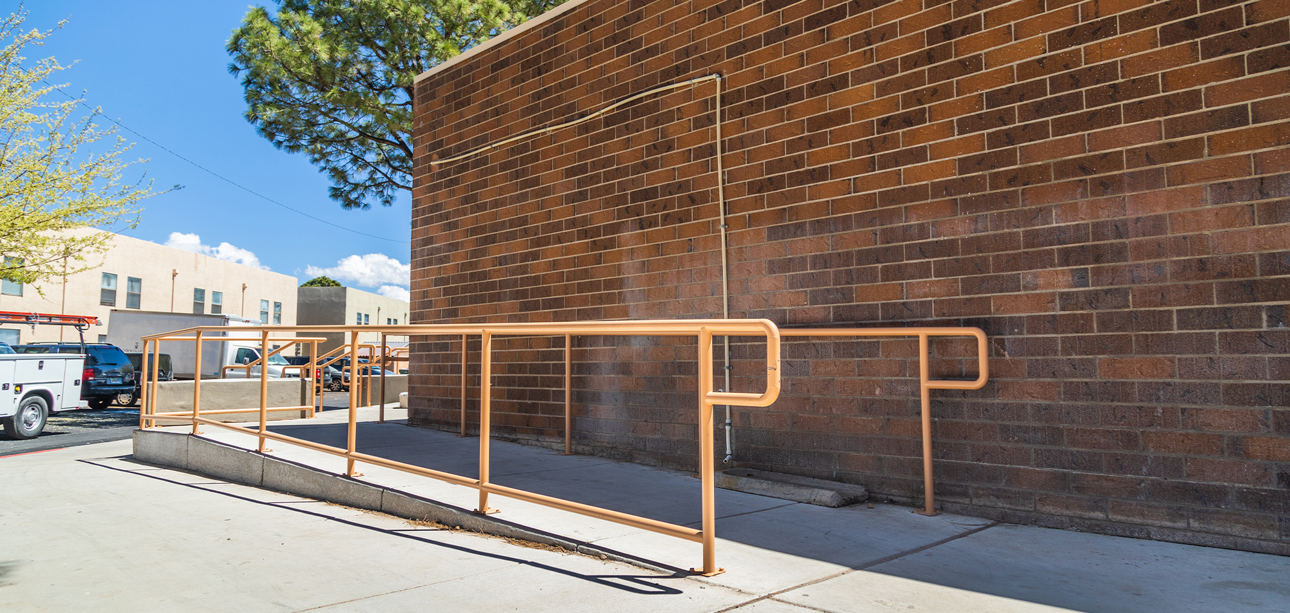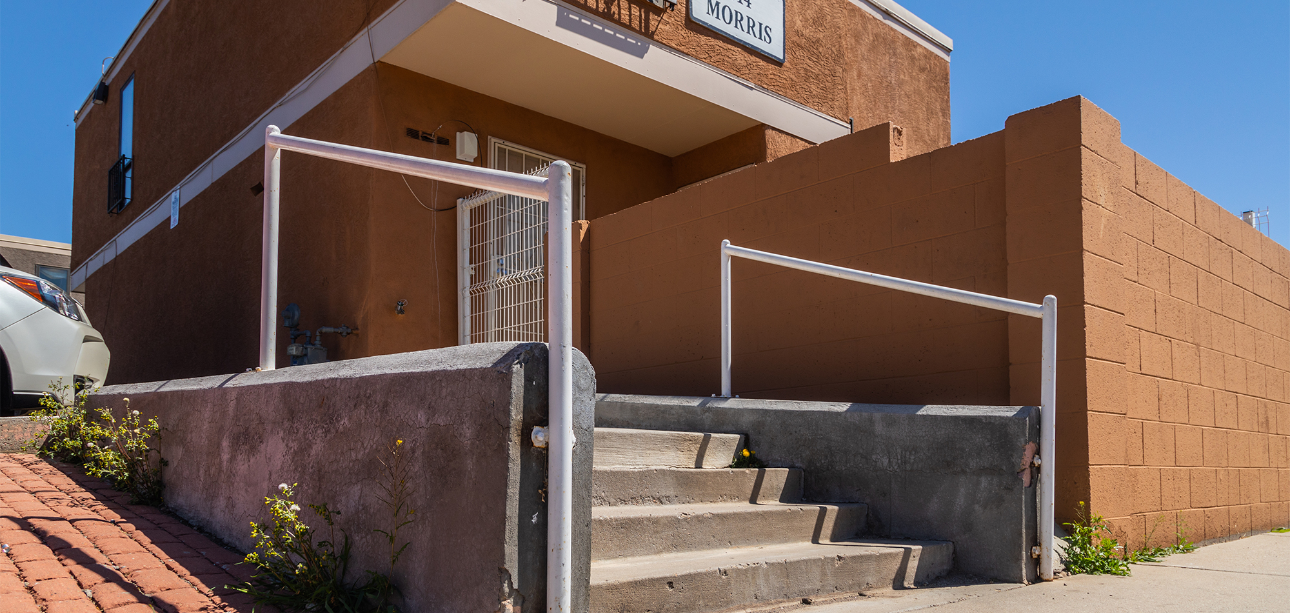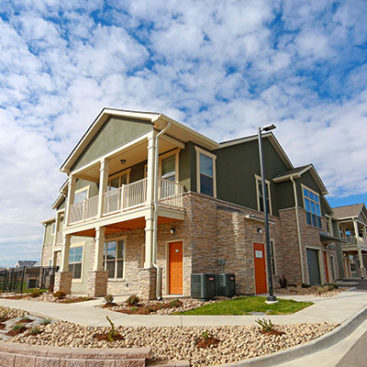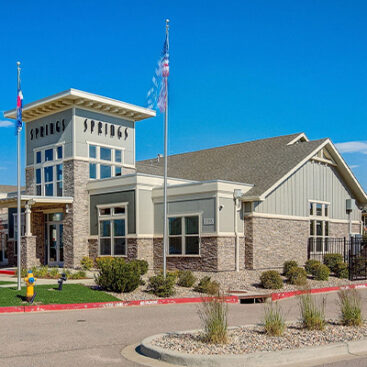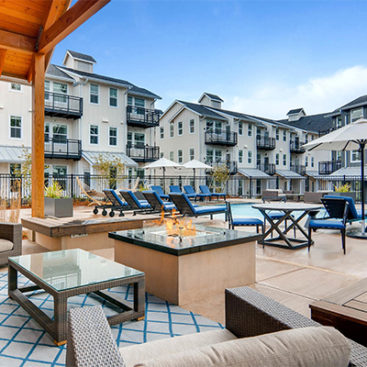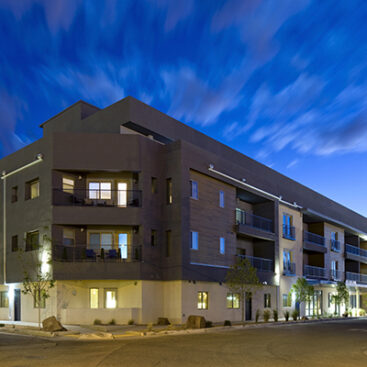Completed in three phases, this renovation project entailed the much-needed rehabilitation of 56 existing units to meet UFAS accessibility requirements. The scope altered the buildings so that they can be entered by individuals who are wheelchair-dependent. Spread across five different site locations, work included the demolition of existing elements, fixtures, and finishes, and new interior partition walls, doors, cabinetry, and countertops were added. Exterior improvements included new landings, ramps, sidewalks, railings, gates, parking spaces, and more. A percentage of the units remained occupied by tenants during the renovation process.
LOCATION: Albuquerque, NM
SCOPE: Renovation / Site Work
AREA: 42,147 SF
UNITS: 56

